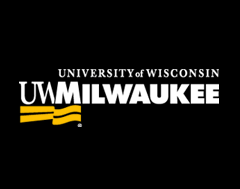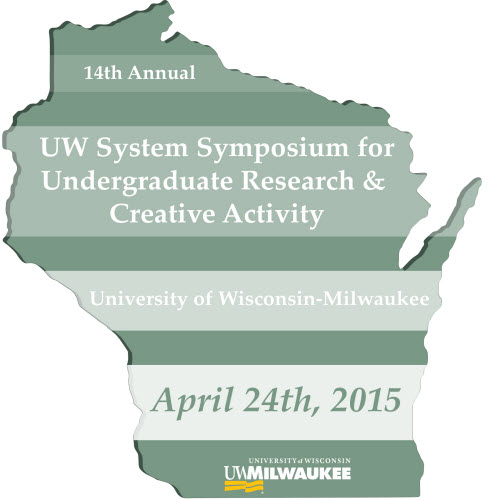Application of 3D-Printing in Tactile Maps for the Visually Impaired
Mentor 1
Hien Nguyen
Location
Union Wisconsin Room
Start Date
24-4-2015 2:30 PM
End Date
24-4-2015 3:45 PM
Description
3D-printing technology has just recently become streamlined for use by the general public. This has allowed ordinary people to create life-changing products using a 3D printer. In this research project, we will design 3D printed maps to aid the visually impaired in navigating specific areas around the University of Wisconsin - Whitewater campus. In designing the map, we will apply concepts commonly used in tactile maps that involve attaching symbols and braille that are raised about 1mm on a flat surface. These symbols will have their corresponding representations explained by using a map key. Furthermore, the overall structure of the map will be multiple map pieces assembled together on a backing piece so that we can achieve a larger map that may be put on display, such as inside the entrance of a building. Our approach involves designing the map based off of floor plans for buildings using 3D design software, Cubify Design. We will then print the map using 3D printing software and 3D printers provided to us by David Buggs at the Whitewater Makerspace. This process involves feeding ABS plastic filament into the printer which then heats up the plastic and prints the desired object onto a surface in layers. The printed object will then be run through a smoothing process to rid the object of the rough texture that results from printing in layers. We envision the end result to be a polished product in which the maps details are not only precise enough so that it accurately represents the given locations, but also simple enough so that it avoids a cluttered feeling. Ultimately, our aim is to help provide a practical way for visually impaired students to navigate and become familiar with the structure of buildings around campus. /
Application of 3D-Printing in Tactile Maps for the Visually Impaired
Union Wisconsin Room
3D-printing technology has just recently become streamlined for use by the general public. This has allowed ordinary people to create life-changing products using a 3D printer. In this research project, we will design 3D printed maps to aid the visually impaired in navigating specific areas around the University of Wisconsin - Whitewater campus. In designing the map, we will apply concepts commonly used in tactile maps that involve attaching symbols and braille that are raised about 1mm on a flat surface. These symbols will have their corresponding representations explained by using a map key. Furthermore, the overall structure of the map will be multiple map pieces assembled together on a backing piece so that we can achieve a larger map that may be put on display, such as inside the entrance of a building. Our approach involves designing the map based off of floor plans for buildings using 3D design software, Cubify Design. We will then print the map using 3D printing software and 3D printers provided to us by David Buggs at the Whitewater Makerspace. This process involves feeding ABS plastic filament into the printer which then heats up the plastic and prints the desired object onto a surface in layers. The printed object will then be run through a smoothing process to rid the object of the rough texture that results from printing in layers. We envision the end result to be a polished product in which the maps details are not only precise enough so that it accurately represents the given locations, but also simple enough so that it avoids a cluttered feeling. Ultimately, our aim is to help provide a practical way for visually impaired students to navigate and become familiar with the structure of buildings around campus. /


