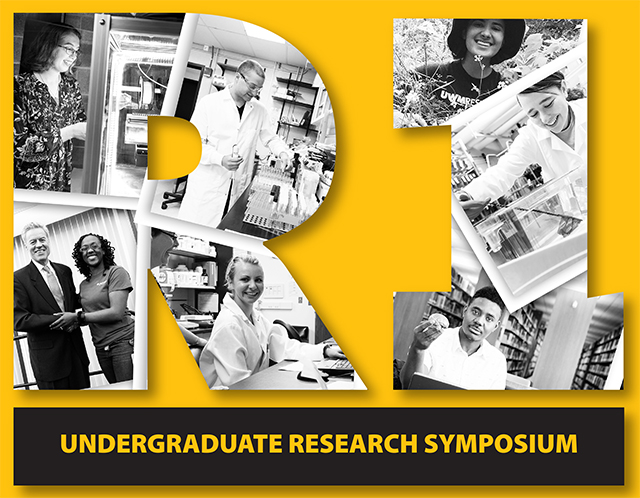Learning Through Making: Simulation of Building Physics for Beginning Design Students
Mentor 1
Alex Timmer
Location
Union Wisconsin Room
Start Date
27-4-2018 1:00 PM
Description
Maxwell Rodencal (UW- Milwaukee)
Learning Through Making: Simulation of Building Physics for Beginning Design Students (Architecture)
Mentor: Alex Timmer
Although concepts such as form, proportion, sequence, and hierarchy have been introduced and learned by aspiring architects since as long as we can remember, there is little to no exposure to how we, as designers can think about atmosphere. This research is being done in order to develop a methodology in which students can learn about such concepts through experimentation and scaled built models that demonstrate the soft architecture of a space. The process starts with designing building sections on a 3D designing software. These are then converted into 3D printed sections and tested as well as photographed. Once photographed, these are then edited and laid out through another editing software. Based on the research conducted so far, a methodology has been created in which students would be able to explore these ideas of air movement and flow. This research is extremely important because it can be used to help students understand and design using deeper thinking. These sections although extremely simple, are indeed very helpful tools to understand how one can design with airflow and simple building physics in mind.
Learning Through Making: Simulation of Building Physics for Beginning Design Students
Union Wisconsin Room
Maxwell Rodencal (UW- Milwaukee)
Learning Through Making: Simulation of Building Physics for Beginning Design Students (Architecture)
Mentor: Alex Timmer
Although concepts such as form, proportion, sequence, and hierarchy have been introduced and learned by aspiring architects since as long as we can remember, there is little to no exposure to how we, as designers can think about atmosphere. This research is being done in order to develop a methodology in which students can learn about such concepts through experimentation and scaled built models that demonstrate the soft architecture of a space. The process starts with designing building sections on a 3D designing software. These are then converted into 3D printed sections and tested as well as photographed. Once photographed, these are then edited and laid out through another editing software. Based on the research conducted so far, a methodology has been created in which students would be able to explore these ideas of air movement and flow. This research is extremely important because it can be used to help students understand and design using deeper thinking. These sections although extremely simple, are indeed very helpful tools to understand how one can design with airflow and simple building physics in mind.


